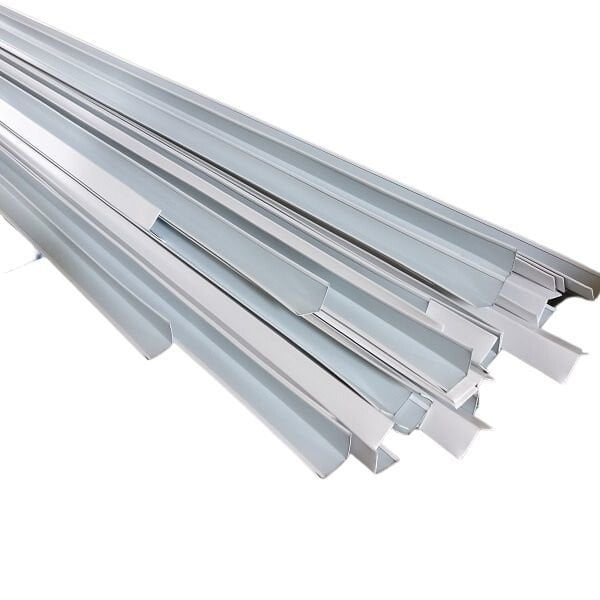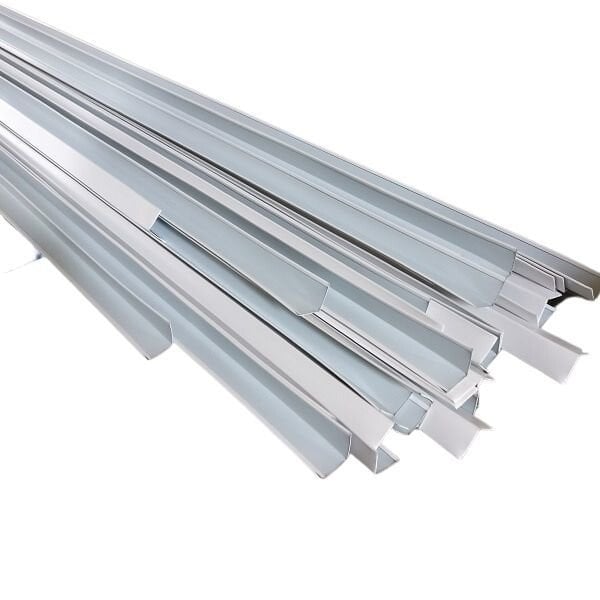Asma Tavan Kenar L Profili
Suspended Ceiling Edge L Profile 3 m , Suspended Ceiling Edge L Profile
The wall corner is a decorative element, and it can also be used for rockwool suspended ceilings and tiled suspended ceilings, etc. It is part of the support structure of the systems.

Suspended Ceiling Edge L Profile Materials and Coatings
Rockwool suspended ceiling wall l profile is available in 3 m length and can be made of steel or aluminium.
In the first case, the corner is made of low-carbon galvanized steel. The zinc layer reliably protects the metal from corrosion. In addition, the angular profile is covered with a highly adhesive primer and colored wear-resistant enamel, which performs not only a decorative function, but also provides additional protection. Steel corners are recommended for installation of suspended ceilings in rooms with a normal relative humidity regime - up to 70%. Aluminum angle profile should be used in rooms with high humidity.
Aluminum Suspended Ceiling Edge L Profile has many advantages over black steel, among which it is especially possible to distinguish light weight (equal strength) and 100% corrosion resistance without additional protective coatings. Armstrong ceilings use wall corners made of anodized aluminum for chemical polishing and mirror finishing of surfaces. Standard colors are silver and gold. Aluminum corner profile for Armstrong ceiling can be used in all rooms, including rooms with high humidity levels: bathrooms, showers, pools, etc.
Suspended Ceiling Edge L Profile A few words about Installation
Installation of a suspended ceiling begins with the rockwool suspended ceiling, the building layout along the perimeter, and the installation of angular profiles. The minimum lower ceiling area of the future hinged structure for its free maintenance should be at least 120 mm.
When installing a metal frame for laying ceilings, it should be remembered that the main load is absorbed by the main guides, and as a result, it transmits the force to the floor through traction suspensions. Suspended ceiling edge l profile plays a more decorative role by overlapping the gap between the Rockwool suspended ceiling extreme ceiling tiles and the wall, but takes part of the load from both the slabs themselves and the guide profiles. Suspended Ceiling Edge L Profile When calculating the rockwool suspended ceiling, it is necessary to consider that the nearest traction suspension is installed at a maximum distance of 600 mm from the wall, in order to avoid overloading the wall corner.


